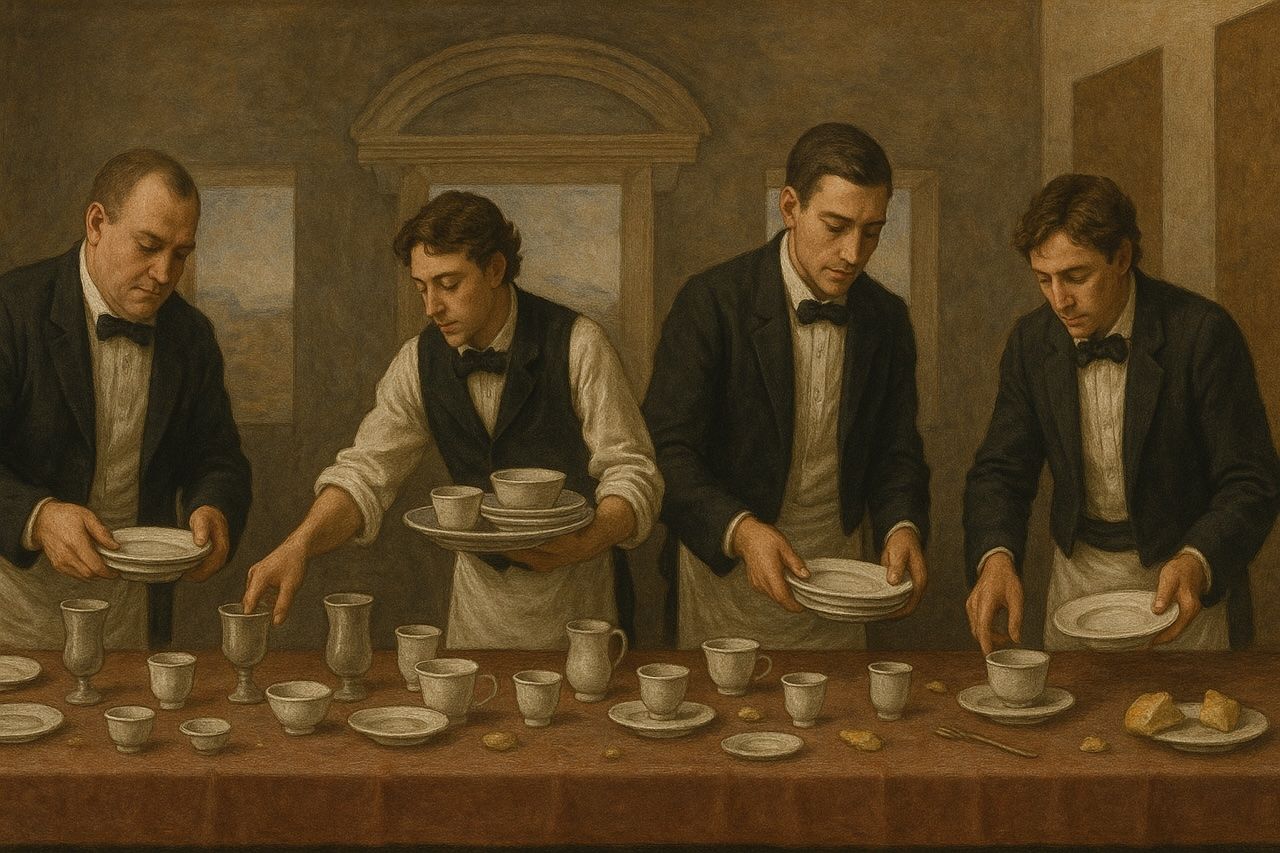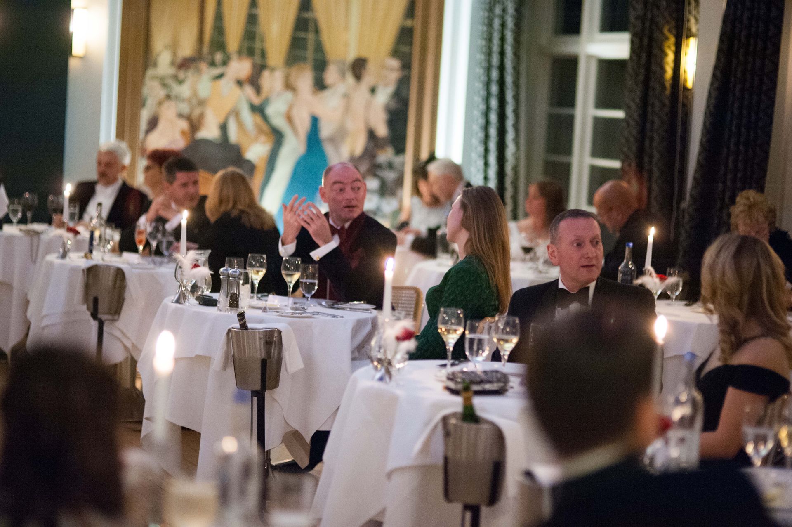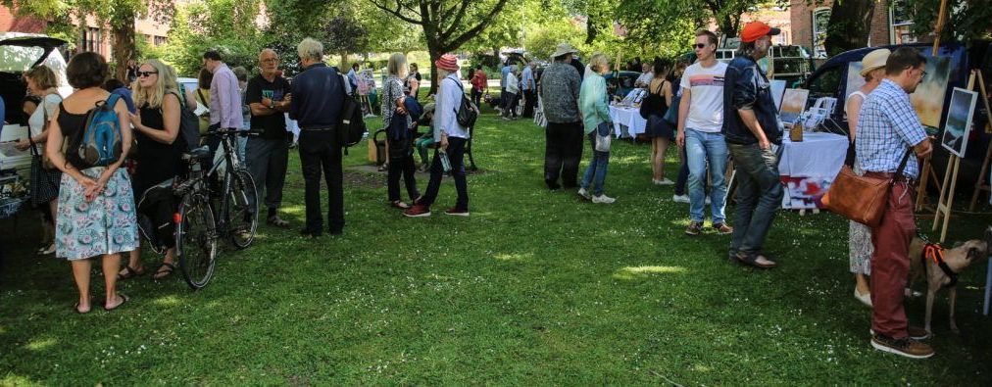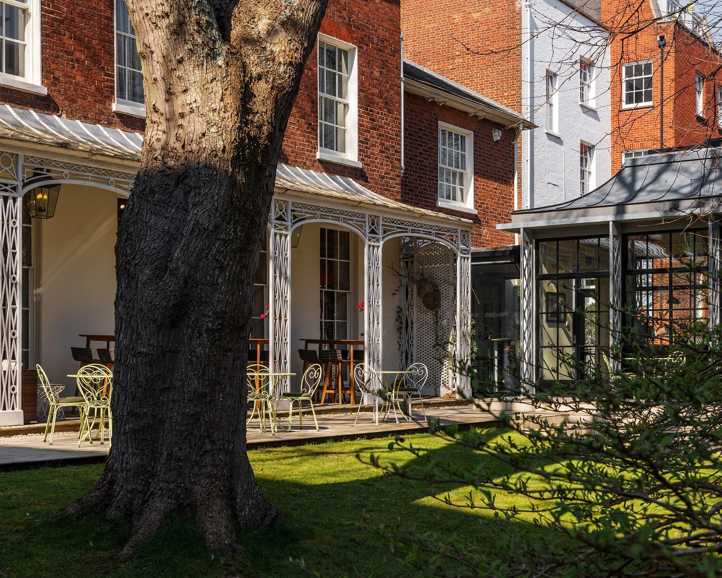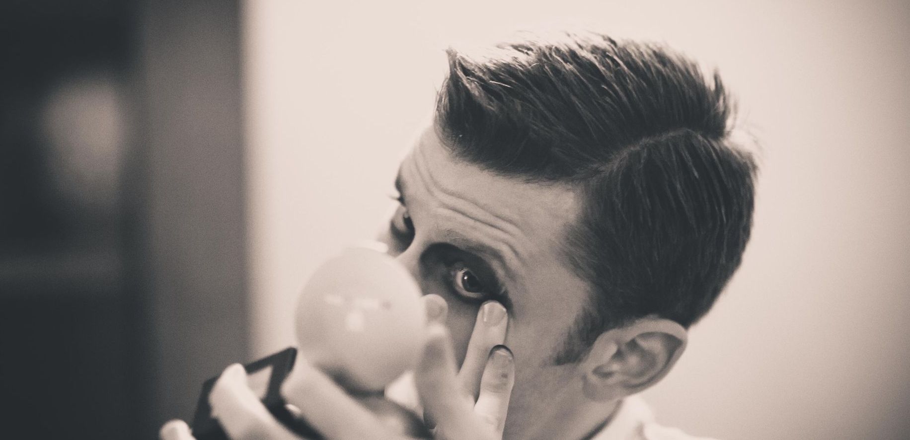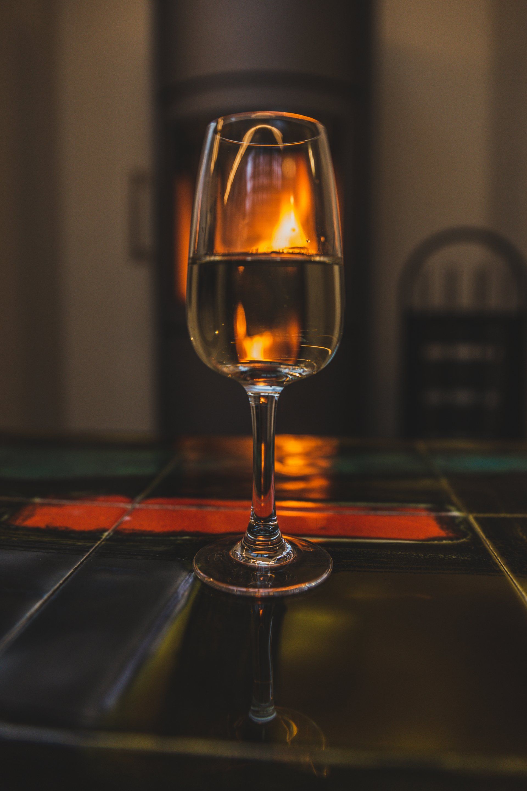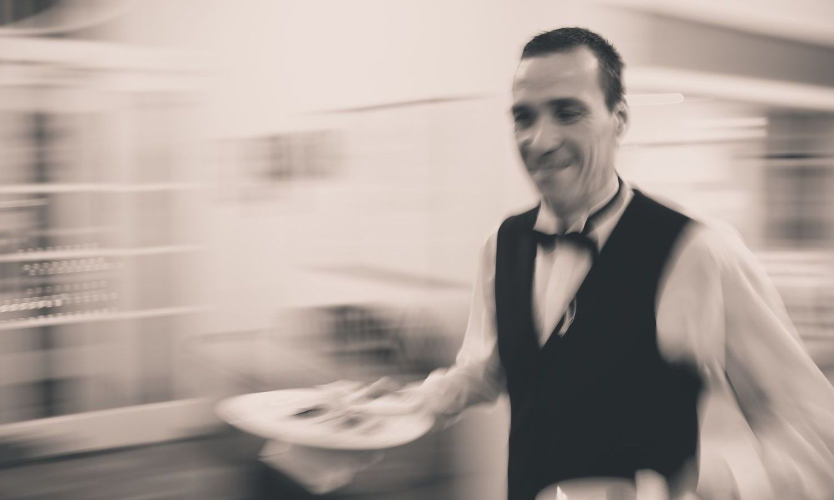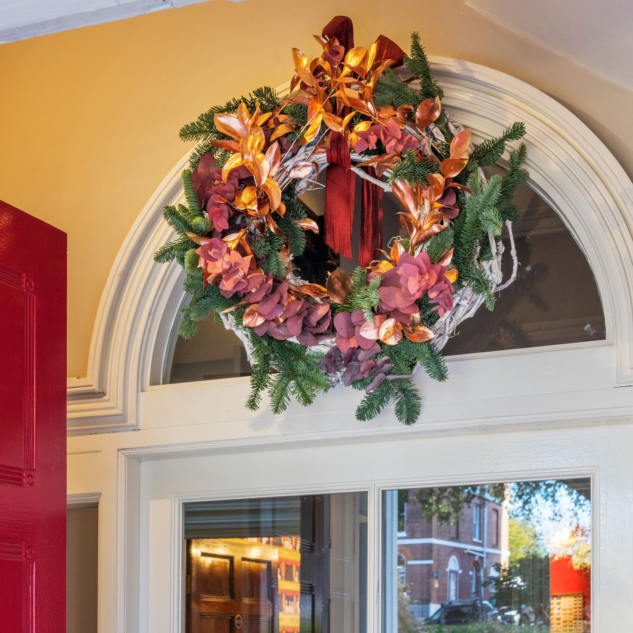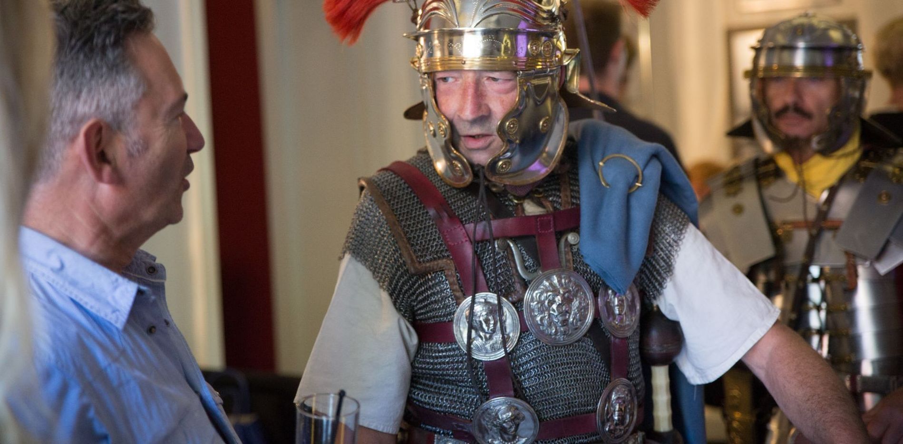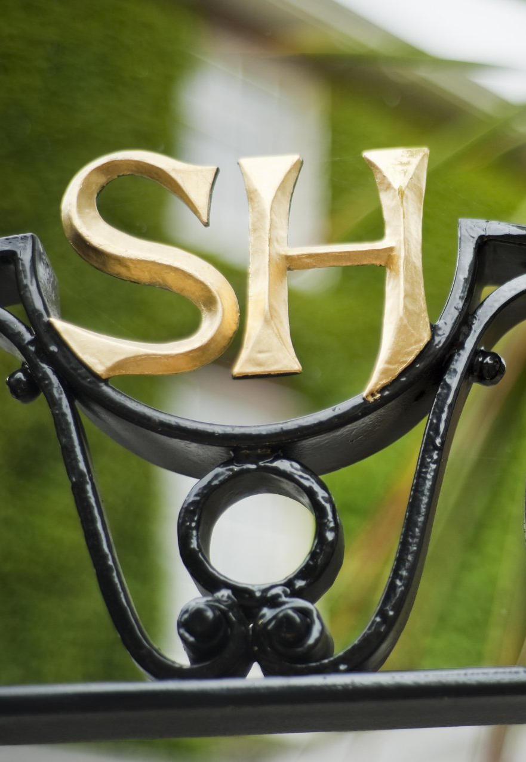Lockdown Luck
This is what we did during lockdown. We didn’t plan it this way, of course.
The Green Room at Southernhay House was set up, in our heads, in the early days of 2011 while we were remodeling and designing the building as a boutique hotel. It was always going to be a light touch, a glass extension to the main action in the hotel bar. In 2018 we sat down with our long-term conspirator and conservation architect, Jo Hibbert, to have a little chat about the new structure. We had just sold Burgh Island and the time seemed right to move Southernhay House into the limelight, to grow the spaces on offer and to make something that would be a talking point for Exeter and its visitors.
Jo has touched base with us on various planning works at Burgh Island, and her firm, Levitate, were instrumental in getting the consents needed for the conversion of Southernhay House, in 2010. She’s advised, also, on our family home. Basically, if I give her the waffly brief of “an origami dojo-type structure with semi-colonial echos”, she understands. She’s also seriously in tune with what works, technically and aesthetically, next to a listed building.
The planners were sympathetic. We had already thrown the main structure out from the Georgian facade, linked with a glass “bridge”. I’m writing from there now; table 12 is my new favourite creative space. It’s like being in the control tower of an airport, with 360-degree views.
When this is all over, in the new world of 2023 or thereabouts, we’ll look back, nod wisely and say “of course, we couldn’t have planned it better. How could we think of keeping the hotel open while building works were going on? What a silver lining....” Because, dear reader, by then it was apparent that the delicate origami structure was going to sit on very solid foundations and 26 earth-driven piles covered with poured concrete. At the beginning of March 2020 we got into the ground; we thought we could get away with just an intense few weeks while the weather was still cold and our guests were snug inside.
My favourite thing about all build projects is the way the trades work together. There’s something fundamental, and timeless, about building. Everyone has been doing it for as long as we’ve had community. On this project, we were lucky to have found Steve - a master builder with a diverse skill set, including project co-ordination. We’d worked closely with Steve in 2019 on Number Nine Exe, our Southernhay office conversion. Steve, Jo, the Silver Fox and I spoke the same language and it was easy to trust him with our new baby.
Week beginning 16th March, it was clear something major was up. On the evening of 19th March, the Silver Fox and I took the decision to close the hotel. On Friday 20th March it was obvious we were heading into uncharted territory. Our SH cobra meeting took place and by noon, with the last guest eating breakfast and checking out, we were closed. Steve moved into the hotel, for security and to supervise the build, which was now the only constructive (literally) thing we could do with the business.
Meanwhile, I started to collect and collate the interior. I’m not going to come over all “whoohoo” and talk about mood and atmosphere. But it’s nice that I’m looking up right now and feeling exactly what I hoped to feel about the space earlier this year. I’ve used a combination of texture in terrazzo tiles, velvet seats, blonde wood, and shine in leather and glass. I’m a mid-century, Sandi-classic kind of woman and it shows. If you know the bar at Southernhay House, you’ll also know I love introducing “before they were famous” shots, as talking points. The Green Room has plenty of those. But design is nothing without purpose and authenticity. In that, the finished Green Room owes everything to the trades who worked to an organic brief. Things change during the course of a project and it’s a mistake to be too fixed in the process. Plus, lockdown allowed some intense periods of work; far more than we could have achieved with the more “flat pack” build process we’d originally envisaged. The terrace and garden are the best example; we extended them both so that the Green Room now hugs the outside spaces, holding an oasis between its arm and the back of the hotel. It’s far from an extension - it’s the main stage! Who knows what fabulous meet-ups, parties and celebrations it will see in future years?
Design on-line
Luckily, given the circumstances, one of my super powers is on-line shopping. Everything except the tiles (from local outlet Mandarin Stone) was bought sight unseen. I’m especially pleased with the original Blade Runner poster from 1982, and the statement sideboard, from @chirpykitsch and painted to order in Farrow and Ball “sap green” No W56. This new colour is part of their “Colour by Nature” collection, collaborating with the Natural History Museum, and I’ve used “orange coloured white” No W5 (my new favourite neutral) on the walls. The Art Deco wall-lights are genuine; they’re left over from the bar I designed at Burgh Island and have been looking for a home ever since. RHA Furniture (trade only) have always been my go-to for long-term investment pieces. Top favourite site Vinterior, have a great collection of up market, European designs and the coffee table is one of them - but I never pass on good value outlets like: Swoon, Made, Anthropologie and Furniture Village.

